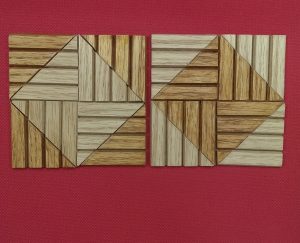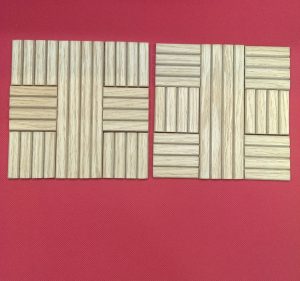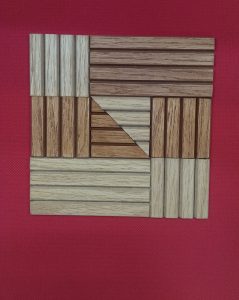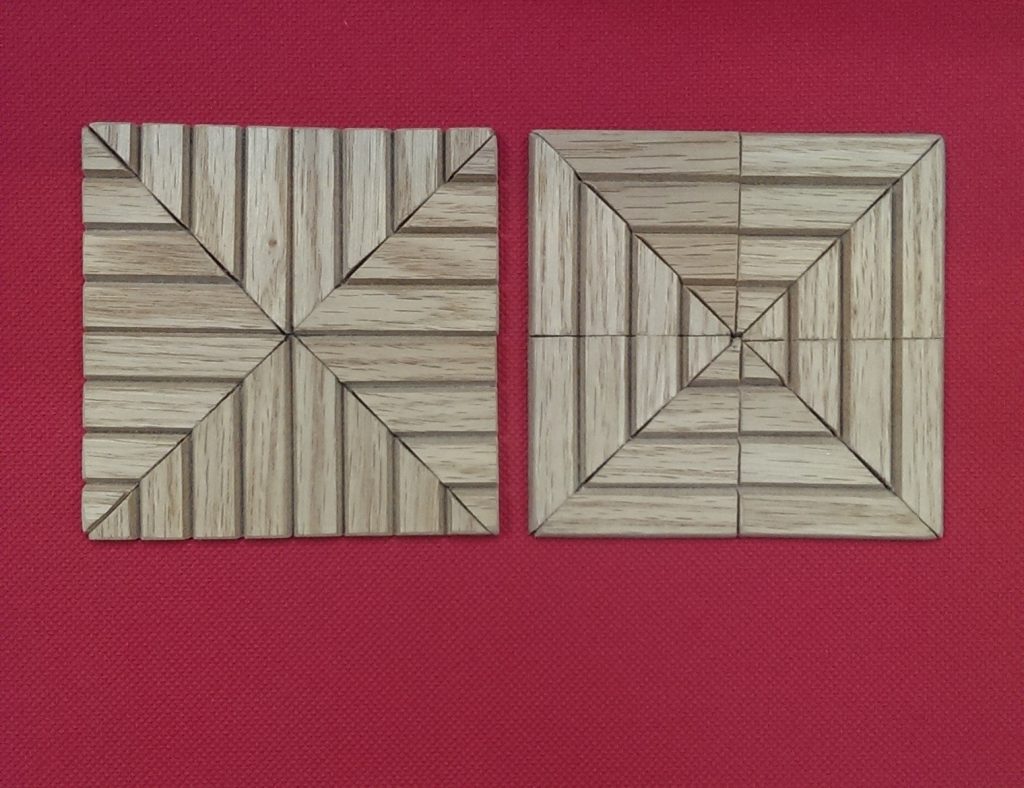2024-09-10
V溝付き木製スラットデザインの柔軟な木製パネルボードを使用した室内天井装飾のDIYプロセス
柔軟な木製パネルボードの仕様書
木製の突板天板を備えた柔軟なV字溝入り木製スラット壁パネルボード
木材の種類:オーク、メイプル、チェリー、およびMDFボード
サイズ:4フィート × 8フィート(1200mm × 2400mm)
厚さ:3mm
V溝付きのフラットスラット: 13mm、43mm、67mm、その他特注の幅
構造: 上層木材ベニヤ、中間層 MDF ボード、下層 ECO 樹脂強化不織布裏地またはクラフト紙
用途: 室内ポールラップおよび柱のカバー、木製ウォールパネル、天井、家具の表面カバー、床材、腰壁、柔軟な木製スラットパネルボード、柔軟な木製パネルボード、天井装飾、DIY、木製スラット、天井、溝付き木製スラットデザイン、木製ウォールパネル、ウォールパネル
原産地:台湾製
V溝付きの柔軟な木製スラットパネルボードを設置して、天井に個性を加えましょう。V溝付きの柔軟な木製パネルボードの溝付き木製スラットパターンは、質感と視覚的な魅力をプラスし、見落とされがちな空間を印象的な特徴へと変えます。均一なデザインを選ぶか、さまざまなパネル構成を試すかによって、独自で魅力的な天井デザインを実現できます。
V溝またはフルート加工の木製スラットデザインを備えた柔軟な木製パネルボードを天井に使用することで、以前に述べたように、さまざまな利点があります。
以下は簡単な例です について柔軟な木製パネル天井装飾のDIYプロセス
必要な材料:
- V溝付き木製スラットデザインの柔軟な木製パネルボード(天井に適しており、希望の色や仕上げが利用可能であることを確認してください)。
- 測定テープ
- 鉛筆 (えんぴつ)
- のこぎり(丸のこまたは手のこ)
- 木材用の接着剤またはネジ(取り付けに好ましい場合)
- レベル
- はしごまたは足場(天井にアクセスするため)
- セーフティゴーグルと手袋(切断と取り付け中の安全のため)
ステップ1:準備
- 天井の測定: 測定テープを使用して、V溝付き木製スラットデザインの柔軟な木製パネルボードでカバーしたい天井の寸法を測定します。これにより、必要な柔軟な木製スラットパネルボードの数を見積もることができます。
ステップ2: V溝付き木製スラットデザインの柔軟な木製パネルボードの切断
- 寸法をマーキング: 以前に測定した寸法に基づいて、V溝付き木製スラットデザインの柔軟な木製パネルボードに鉛筆で寸法をマーキングします。正確さを確認するためにマーキングを再確認してください。
- V溝付き木製スラットデザインの柔軟な木製パネルボードを切断: ノコギリを使って(直線カットには丸ノコが最適です)、マーキングしたラインに沿って、天井のサイズに合わせてV溝付き木製スラットデザインの柔軟な木製パネルボードを慎重に切断します。
ステップ3:取り付け
- 設置方法の決定: 木材に適した接着剤を使用するか、またはネジを使用して柔軟な木製スラットパネルを取り付けることができます。接着剤はよりクリーンで迅速な方法ですが、ネジは追加のセキュリティを提供します。自分の好みとスキルに最適な方法を選んでください。
- 接着剤を塗布するか、ネジで取り付ける: 接着剤を使用する場合は、各パネルの裏面に均等に接着剤を塗布し、その後、V溝付き木製スラットデザインの柔軟な木製パネルボードを天井にしっかりと押し付けます。ネジを使用する場合は、V溝付き木製スラットデザインの柔軟な木製パネルボードに事前に穴を開け、その後、ネジを使って天井に取り付けます。
- レベルを使用: 直線的で水平な取り付けを確保するため、インストール中に各V溝付き木製スラットデザインの柔軟な木製パネルボードの整列を確認するためにレベルを使用します。
- V溝付き木製スラットデザインの柔軟な木製パネルボードを重ねる: V溝付き木製スラットデザインの柔軟な木製パネルボードが天井全体をカバーしない場合、少し重ねてシームレスな外観を作ることができます。溝付き木製スラットデザインが適切に一致して、調和の取れた外観になるようにしてください。
ステップ4:カスタマイズ
- 模様を作成する:木のスラットデザインと配置にクリエイティブなアプローチを取り入れましょう。木のスラットの方向を交互にしたり、特定のパターンを作成して天井に視覚的な興味を加えてみてください。
- 器具周りをトリミングしてフィットさせる: ノコギリまたはユーティリティナイフを使用して、ライトフィクスチャー、通気口、またはその他の天井要素に合わせて柔軟な木製スラットパネルをトリミングします。きれいで正確なフィットを実現するように注意してください。
ステップ5:仕上げ touches
- サンディング(オプション):必要に応じて、V 溝付きスラットデザインの柔軟な木製パネルボードの端や表面を軽く研磨し、滑らかな仕上がりを実現してください。
- ステインまたはペイント(オプション):特定の色や仕上げを好む場合、取り付け前に柔軟な木製パネルボードにV溝入りのスラットデザインにステインまたはペイントを施すことができます。木製仕上げに適した製品を使用するようにしてください。
- 清掃:V 溝付き木製スラットデザインの柔軟な木製パネルボードを設置した後、天井や周囲のエリアのゴミやほこりを掃除してください。
ステップ6:DIY天井をお楽しみください! 一歩下がって、新しく装飾された天井を眺めてみましょう。V 溝付き木製スラットデザインの柔軟な木製パネルボードが、あなたのインテリア空間に優雅さと独自性を加えました。これはすべて、あなたの DIY の創造力と努力によって実現されたものです。
天井の作業中は安全を最優先にし、V 溝付き木製スラットデザインの柔軟な木製パネルボードの設置に関するメーカーのガイドラインに従ってください。あなたのスタイルや好みを反映した、美しく個性的な天井を作る満足感を楽しみましょう。楽しい DIY 天井デコレーションを!



キーワード 木製壁パネル、壁パネル 柔軟な木製スラットパネルボード、柔軟な木製パネルボード、天井装飾、DIY、木製スラット、天井、溝付き木製スラットデザイン
