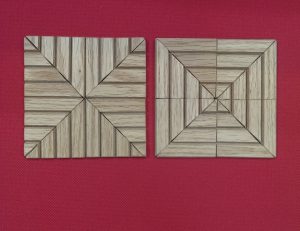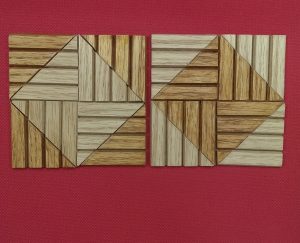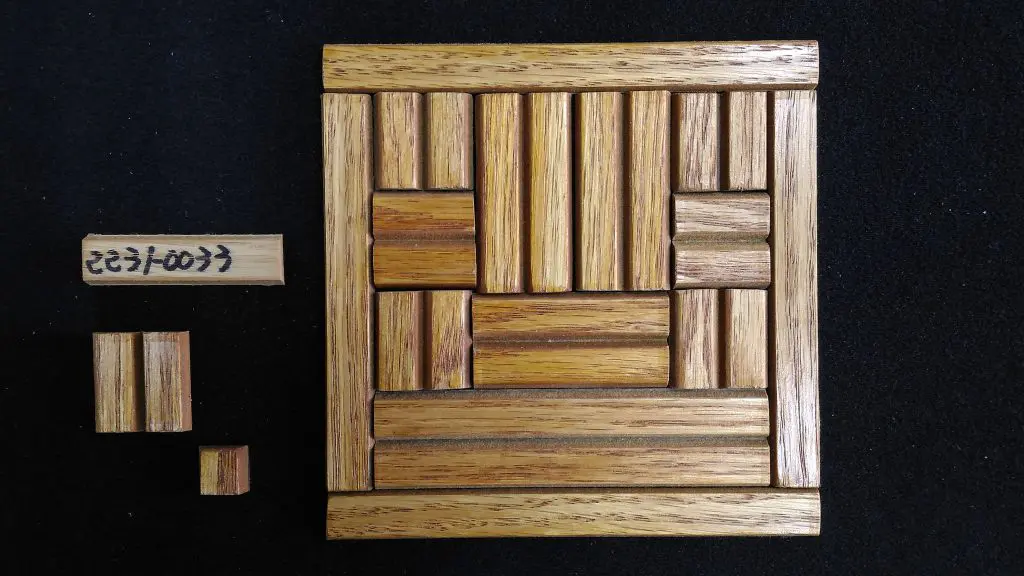2024-09-20
Grooved wood slats wall panel boards for basement ceiling
Flexible V-grooved wood slats wall and ceiling paneling boards in large size for basement ceiling paneling goes a easier and faster DIY installation
Flexible wood slats wall panel boards in large 4 feet x 8 feet (120 cm x 240 cm) size for basement ceiling paneling goes a easier and faster DIY installation.
Beside the interior existing basement pole cover/wrap, our grooved wood slats wall panel boards in large 4 feet x 8 feet (120 cm x 240 cm) size are also suitable for basement ceiling paneling
Specification sheet of flexible wood slats and half round sticks wall and ceiling panel boards
Flexible fluted Half-Round Solid wood or MDF wood sticks wall and ceiling Panel Board
Wood kinds: Solid Red Oak wood and MDF board
Size: 4 feet X 8 feet (1200 mm x 2400 mm)
Height: 6 mm and 9 mm
Half round stick: 18 mm width
Backing: ECO resin reinforced non-woven fabric backing
Origin: Made in Taiwan
Wood Veneer top flexible wood slats pole, wall and ceiling panel boards
Wood kinds: Oak, Maple, Cherry, and MDF board
Size: 4 feet X 8 feet (1200 mm x 2400 mm)
Thickness: 3 mm
Flat slat width : 13 mm (39 mm, 65 mm and other widths for special orders also available)
Structure Top Layer Wood veneer Middle Layer MDF board Bottom Layer ECO resin reinforced non-woven fabric backing or kraft paper
Usages: Interior pole wraps and column covering, wood wall paneling, ceiling, grooved wood slats wall panel boards, basement ceiling, DIY, basement ceiling paneling, furniture surface covers, flooring, wainscoting, interior pole wraps and column covering, wood wall paneling, old furniture re-new, wall paneling boards, kitchen paneling, shiplap wall paneling and backsplash, shiplap ceiling paneling
Origin: Made in Taiwan
Each wood lumber is hand-selected and sanded to ensure you receive the best quality wood panel for slats and sticks fluted flexible wood panel board. The flexible wood panel board can bend at fluted slats or sticks joints to allow for curved applications.
Don’t miss out on this major style opportunity when updating your basement, ceiling beside pole and wall:
A statement making ceiling design, we may earn revenue from the products available on this page. Figuring out a basement ceiling design can be trickier than doing a ceiling in any other room in a home. While it can be tempting to go bare-bones with the basement ceiling on your lowest level so you don’t lose access to mechanical and plumbing systems or any height for this often low basement ceiling, you may be missing out on a major opportunity to show off your style.
Because basements are often designated as casual, tucked-away spaces in a home, there is more freedom to experiment with bold or new basement decorating ideas that you might be hesitant to try in the other rooms of the house. To help with your inspiration, the following basement ceiling options include low ceiling basement ideas, painted basement ceilings, wood ceiling ideas, basement ceiling tiles, and more. One of these basement ceiling ideas may be a perfect fit in your remodel.
Unlock Your Basement’s Potential: Find Expert Remodeling in your area for a Functional and Inviting Space.
Natural wooden planks with grooved wood slats wall and ceiling panel boards
For the ultimate underground swanky bar vibe, finish your basement ceiling with polished wood planks – grooved wood slats wall and ceiling panel . Illuminated with lighting strips such as LED strip lights. Hidden inside support beams the lights’ warm glow makes a basement feel comfortable and cozy—perfect for enjoying a drink or watching the Big Game with your friends.
Painted Wooden Planks with grooved wood slats wall and ceiling panel boards
With shiplap planks by grooved wood slats wall and ceiling panel boards, all the rage, it’s no wonder that this white painted grooved wood slats wall and ceiling panel’s basement ceiling feels fresh. Finished in country white to complete the monochromatic color scheme, this grooved wood slats basement ceiling makes the whole space feel bright, but in a casual, warm, and totally on-trend way. And it’s fairly easy to add a visually seamless access grooved wood slats panel in this type of basement ceiling so there’s still a way to get to any mechanical systems above.
Decorative Basement Ceiling by molded Tile and DIY for your own designs by cut and re-composited grooved wood slats panel board for your own designed basement ceiling tile
In many basement ceilings, the molded tile details of these ceiling tiles gives the below-grade room all the character of its upstairs neighbors. Paired with a wood-look floor and classic striped wallpaper or wood slats paneling, the basement looks like a classically styled lived-in room instead of a recent renovation. Better, the re-composite ceiling tile is easy to get by user’s own free mind, the only need are simple utility knife and saw.

Contrasting Paint Colors of Basement ceiling
A unique idea that doesn’t cost a lot of dough to pull off and is one of our favorite inexpensive basement ceiling ideas. The basement ceiling also pulls together all the colors in the room: warm browns, reds, and oranges that are scattered throughout. The contrasting orange accents emphasize the architecture of the room and give the space a vibrant energy.
Traditional Basement Coffered Ceiling
The beams in this basement’s coffered ceiling have just enough embellishment to make them seem like the architectural elements of a traditional coffered ceiling instead of structural solutions. Painted white, they work with the crown molding to add interest above eye level. The coffers make the basement ceiling look higher, but still look like they are an original feature of an older home. The basement coffered ceiling can easy to make by DIY with free cut and re-composite the grooved wood slats panel with simple utility knife and saw, for new ceiling tile pattern,.

Exposed Wood Beams on the basement ceiling
The exposed wood beams on this basement ceiling are a rustic but contemporary architectural feature. Set against white-painted ceiling panels and beams, all the wood natural grain in the lightly stained wood comes forward, giving the space the feel of a modern farmhouse
Drop Ceiling Tiles and thin grooved slats DIY made wood tile for basement ceiling
The Drop Ceiling Tiles solution for basement ceilings is a classic for a reason: Simple drop ceiling tiles, like USG Ceilings’ Radar lay-in ceiling tiles, create a grid overhead to establish a geometric pattern that moves the eye through the room. After they’re installed, the tiles can easily be removed to access plumbing pipes or electrical hookups.
The re-composited wooden tiles are thin and light weight, not only with above-mentioned advantages, also be safe by light weight and varied by free re-composite from thin grooved wood slats ceiling panel boards.
Key words: shiplap ceiling paneling, grooved wood slats wall panel boards, basement ceiling, DIY, basement ceiling paneling, ceiling
