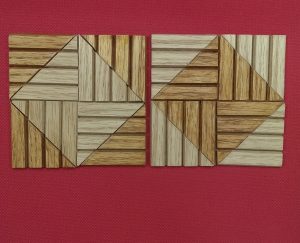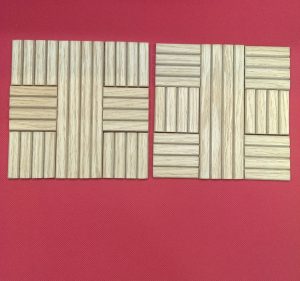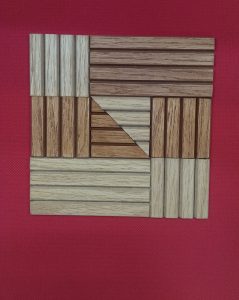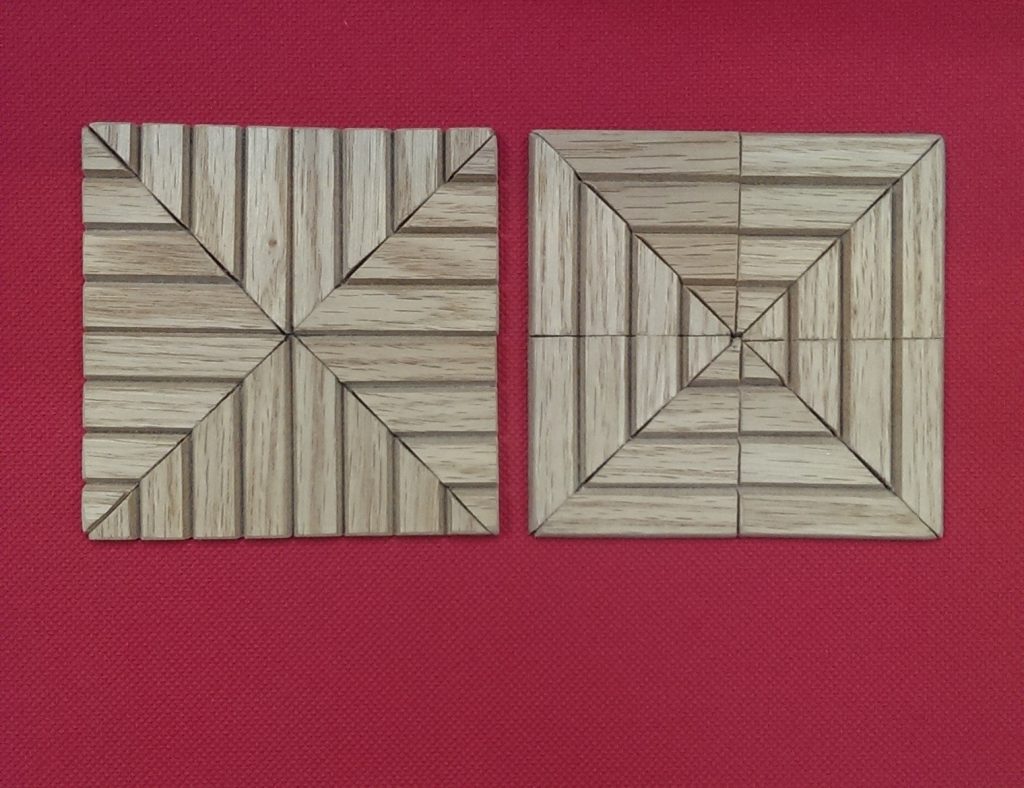2024-09-10
DIY process for using flexible wood panel boards with V-grooved wood slats design for interior ceiling decoration
Specification sheet of flexible wood panel boards
Wood Veneer top flexible grooved wood slats wall panel board
Wood kinds: Oak, Maple, Cherry, and MDF board
Size: 4 feet X 8 feet (1200 mm x 2400 mm)
Thickness: 3 mm
Flat slat by V-grooved: 13 mm, 43 mm, 67 mm and other widths for special orders
Structure: Top Layer Wood veneer Middle Layer MDF board Bottom Layer ECO resin reinforced non-woven fabric backing or kraft paper
Usages: Interior pole wraps and column covering, wood wall paneling, ceiling, furniture surface covers, flooring, wainscoting, flexible wood slats panel boards, flexible wood panel boards, ceiling decoration, DIY, wood slats, ceiling, grooved wood slats design, wood wall paneling, Wall Panels,
Origin: Made in Taiwan
Make a statement with your ceiling by installing V-grooved flexible wood slats panel boards. The grooved wood slats pattern of the V-grooved flexible wood panel boards adds texture and visual interest, transforming an often overlooked area into a stunning feature. Whether you opt for a uniform look or experiment with different panel configurations, the result will be a unique and captivating ceiling design.
Using flexible wood panel boards with V-grooved or fluted wood slats design for ceilings offers several advantages as before discussed.
Here under is a simple of DIY Process for Flexible Wood Panel Ceiling Decoration
Materials Needed:
- Flexible wood panel boards with V-grooved wood slats design (ensure they are suitable for ceilings and available in the desired color or finish).
- Measuring tape
- Pencil
- Saw (circular saw or hand saw)
- Adhesive suitable for wood or screws (if preferred for installation)
- Level
- Ladder or scaffolding (for reaching the ceiling)
- Safety goggles and gloves (for safety during cutting and installation)
Step 1: Preparation
- Measure the Ceiling: Use a measuring tape to determine the dimensions of the ceiling area you want to cover with the Flexible wood panel boards with V-grooved wood slats design. This will help you estimate the number of flexible wood slats panel boards needed.
Step 2: Cutting the Flexible wood panel boards with V-grooved wood slats design
- Mark the Measurements: Use a pencil to mark the measurements on the Flexible wood panel boards with V-grooved wood slats design based on the dimensions you measured earlier. Double-check the markings for accuracy.
- Cut the Flexible wood panel boards with V-grooved wood slats design: Using a saw (a circular saw works best for straight cuts), carefully cut the flexible wood panel boards with V-grooved wood slats design along the marked lines to fit the size of the ceiling area.
Step 3: Installation
- Decide on Installation Method: You can either use adhesive suitable for wood or screws to install the flexible wood slats panels. Adhesive is a cleaner and quicker method, while screws offer added security. Choose the method that best suits your preference and skills.
- Apply Adhesive or Install with Screws: If using adhesive, apply it evenly on the back of each panel and then press the flexible wood panel boards with V-grooved wood slats design firmly onto the ceiling. If using screws, pre-drill holes in the Flexible wood panel boards with V-grooved wood slats design and then attach them to the ceiling using screws.
- Use a Level: To ensure a straight and level installation, use a level to check the alignment of each flexible wood panel board with V-grooved wood slats design as you install them.
- Overlapping flexible wood panel boards with V-grooved wood slats design: If the Flexible wood panel boards with V-grooved wood slats design do not cover the entire ceiling area, you can overlap them slightly to create a seamless appearance. Make sure the grooves wood slats design align properly for a cohesive look.
Step 4: Customization
- Create Patterns: Get creative with the wood slats design and arrangement. Consider alternating the direction of the wood slats or creating specific patterns to add visual interest to the ceiling.
- Trim and Fit Around Fixtures: Use a saw or utility knife to trim the flexible wood slats panels to fit around light fixtures, vents, or any other ceiling elements. Take care to achieve a clean and precise fit.
Step 5: Finishing Touches
- Sanding (optional): If needed, lightly sand the edges and surfaces of the flexible wood panel boards with V-grooved slats design to achieve a smooth finish.
- Staining or Painting (optional): If you prefer a specific color or finish, you can stain or paint the Flexible wood panel boards with V-grooved slats design before installation. Make sure to use appropriate products for wood finishing.
- Clean-Up: Once the Flexible wood panel boards with V-grooved wood slats design are installed, clean up any debris or dust from the ceiling and surrounding areas.
Step 6: Enjoy Your DIY Ceiling! Step back and admire your newly decorated ceiling. The flexible wood panel boards with V-grooved wood slats design have added a touch of elegance and uniqueness to your interior space, all accomplished through your DIY creativity and effort.
Remember to prioritize safety while working on the ceiling and follow the manufacturer’s guidelines for installing the flexible wood panel boards with V-grooved wood slats design. Enjoy the satisfaction of having a stunning and personalized ceiling that reflects your style and taste. Happy DIY ceiling decorating.



Key words: wood wall paneling, Wall Panels, flexible wood slats panel boards, flexible wood panel boards, ceiling decoration, DIY, wood slats, ceiling, grooved wood slats design
